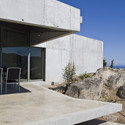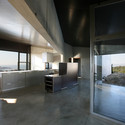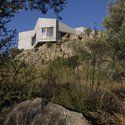
-
Architects: Bona-Lemercier
- Area: 140 m²
- Year: 2008
-
Photographs:Florian Kleinefenn, François Bergeret

Text description provided by the architects. On a plot situated between a little port and a mountain village, these holiday villas provide a response to the following objectives:

- maximum interface of building and landscape
- complete respect for the original state of the site environment (the only private external spaces will be built ones)
- optimised organisation of internal spaces.

Interior and exterior living spaces gently follow the natural hillside contours, creating continuity and transparency between sea and mountainside. The bedrooms continue this theme, their privacy heightened by the partition walls and the distance between them.

The choice of materials, poured concrete and interior wall linings of filmed wood, is in tune with the simplicity of the site.
























